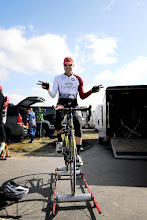
Tuesday, May 5, 2009








A Custom Residence for our Clients and their Art Collection. With an exterior that takes inspiration from the local vernacular and adjacent landscape, the interior pushes the envelope, from custom doors, contemporary soffit lighting and unique detailing throughout. The overall theme is to maximize adaptability and combine multiple uses in the least amount of space.
Situated in the semi-arid grassland foothills of central Wyoming, we proposed a design that arranges a collection of three boxes and multiple exterior terraces with varying levels of privacy. Dividing each box, the two spine walls also provide organization to circulation and a palette for art display, bringing the owners into constant contact with their art. Both offices not only double as guest suites, but also integrate rotating walls, that when open, embrace the adjacent Art Gallery.
With occasional visits from their two sons and their young families, the informal layout and flexibility offers a multitude of varying spatial uses. From the entrance to the very back corner of the home, each space progressively moves from public, to semi-public, to private, allowing each passing of space to represent further leaving the daily world behind. Yet inside, the spaces are open and interconnected. The Kitchen, Dining and Living rooms are essentially one big space with large glass doors and high windows intended on capturing colorful skies and dynamic cloud formations.
Set behind an angular driveway, the house juxtaposes the road, maximizing distant views of golf greens, lake and sky. From the obscure garage door to the secluded formal entrance, the street presence offers only teasing glimpses of what awaits around the commanding Spine Wall. Where a combination of natural light and privacy is necessary, large translucent window facades reveal a tantalizing shadow play of figures behind. To celebrate the existence of water and landscape, the three boxes consciously release storm water to three defined locations via metal extension beams that cascade overhead water into gravel sculptures below.
Outside, the simplicity of color palette showcases the play of volumes and allows interior spaces their individuality. The subtracted garage core and master bedroom box are inter-connected by recycled wood fencing, harvested from alongside Wyoming’s Interstate system. The remaining façade is a combination of dark stucco and dark metal siding.
Situated in the semi-arid grassland foothills of central Wyoming, we proposed a design that arranges a collection of three boxes and multiple exterior terraces with varying levels of privacy. Dividing each box, the two spine walls also provide organization to circulation and a palette for art display, bringing the owners into constant contact with their art. Both offices not only double as guest suites, but also integrate rotating walls, that when open, embrace the adjacent Art Gallery.
With occasional visits from their two sons and their young families, the informal layout and flexibility offers a multitude of varying spatial uses. From the entrance to the very back corner of the home, each space progressively moves from public, to semi-public, to private, allowing each passing of space to represent further leaving the daily world behind. Yet inside, the spaces are open and interconnected. The Kitchen, Dining and Living rooms are essentially one big space with large glass doors and high windows intended on capturing colorful skies and dynamic cloud formations.
Set behind an angular driveway, the house juxtaposes the road, maximizing distant views of golf greens, lake and sky. From the obscure garage door to the secluded formal entrance, the street presence offers only teasing glimpses of what awaits around the commanding Spine Wall. Where a combination of natural light and privacy is necessary, large translucent window facades reveal a tantalizing shadow play of figures behind. To celebrate the existence of water and landscape, the three boxes consciously release storm water to three defined locations via metal extension beams that cascade overhead water into gravel sculptures below.
Outside, the simplicity of color palette showcases the play of volumes and allows interior spaces their individuality. The subtracted garage core and master bedroom box are inter-connected by recycled wood fencing, harvested from alongside Wyoming’s Interstate system. The remaining façade is a combination of dark stucco and dark metal siding.
Subscribe to:
Comments (Atom)

